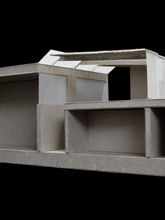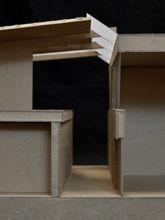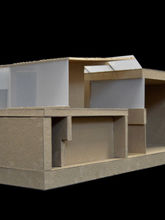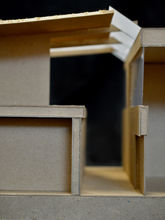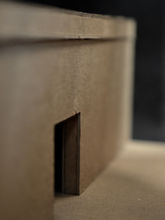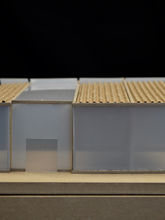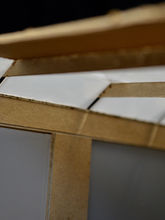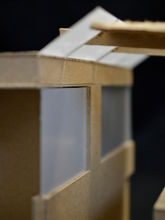top of page


CAUS Research Building: The Advanced Design and Construction Facility
Program Elements
-
Six High Bay Assembly Spaces, approx. 2900 sqft each
-
Workshops
-
Woodworking and Metalworking, 1500 sqft each
-
CNC, Waterjet, Composites/Casting, and Glass, 750 sqft each
-
-
Six Studio Lab Spaces, approx. 700 sqft each
-
Two Classrooms, approx. 900 sqft each
-
Offices, Storage, Utilities, and Restrooms
Key Concepts
-
Transparency, both physically and conceptually
-
The role of "Research" in design
-
Evolving design - creating a multi-functional, ageless space
-
Use of materials to encourage and aid in research and education






bottom of page
